138 Chapter One – Lesson Two
Chapter Essential Questions
- What should be included in community safety plans, and how are they implemented during emergencies?
- Should community members be informed about safety plans, and how?
- How can prevention be accomplished, and what types of incidents can be prevented?
- How does taking preventative measures enhance community safety?
- Why does partnering with local agencies like health clinics, police, and fire departments enhance community safety, and what can communities without these agencies do to secure their communities?
- What resources and funding are available to support First Nation communities for safety?
- What requirements can you implement in your community to establish more effective standards for safety?
- How is a safety proposal written?
Lesson 2: Know the Codes
Outcomes
By the end of this lesson, you should be able to:
- Explain what a preventative measure is in regards to community safety;
- Discuss examples or experiences with community safety related issues that you think could have been limited or avoided with a preventative measure in place in a community safety plan;
- Explain fire prevention strategies according to the National Building Code of Canada (6.9.1, 3.2.4) (fire alarms, smoke detectors, fire extinguishing devices, fire dampers);
- Explain air quality issue prevention strategies according to the National Building Code of Canada (6.9.3, 6.3.1, A-9.32.3.3.) (co and co2 detectors, proper ventilation);
- Explain the steps to ensuring proper maintenance checks are done on regular basis and how it is an important preventative safety measure.
What is a preventative measure?
According to the Occupational Health and Safety (OSH) (2022) a preventative measure is defined as “[an] aim at avoiding risks whereas control measures are put in place in order to reduce and manage risks.[1]”
A community safety plan framework is a proactive approach to ensuring that the residents are safe and secure. It entails creating a comprehensive plan that outlines the steps that everyone must take to prevent any potential hazards or harmful situations.
This framework goes beyond merely reacting to issues as they arise; instead, it focuses on preventing them from occurring in the first place. By implementing regular inspections, swift responses to minor problems, and sticking to the community’s safety guidelines, you can save valuable time, money, and resources down the line.
Think of a community safety plan framework as a powerful shield that protects your neighborhood from expensive surprises. Having a solid preventive maintenance plan in place allows you to identify and address small safety concerns before they develop into more significant, costlier problems.
Implementing a well-structured community safety plan framework has both short and long-term advantages.
As a community member or leader, you’ll find that it’s a wise investment that can lead to significant benefits, including:
- Reduced expenses
- Increased property value
- Higher levels of resident satisfaction and retention
- Enhanced energy efficiency
- Legal compliance and safety assurance

Community Safety Related Issues
The importance of preventative measures in community safety planning can be seen especially in cases of family violence and mental health and addictions.
In regards to family violence, one strategy is to work on systems mapping of existing pathways to safety in order to identify high needs areas and inefficiencies in existing services and supports for victims of abuse. By doing so, stakeholders can identify capacity gaps and advocate for increased resources and better coordination of efforts with the goal of improving access to services and supports for victims of abuse and ultimately fostering safer environments. Similarly, improving data collection, management, and reporting practices across the violence against women sector can provide a better understanding of the local situation and identify needs in the community, which can lead to improved data analysis, data sharing, and understanding of client populations and needs.
In regards to mental health and addictions, working with existing youth initiatives and youth serving organizations to foster supportive environments and help youth to form connections and develop skills is one effective preventative measure. Such initiatives offer formal and informal supports that address holistic needs which can promote mental wellness and build resiliency in youth. Another strategy involves transforming care pathways for young people who need access to mental health and addictions supports by co-designing pathways to mental health and addictions care with young people, families/caregivers, mental health services, youth hubs, and youth serving agencies. This strategy aims to explore both informal and formal pathways to services and supports for young people and holistically improve their accessibility through evidence-based, trauma-informed, and culturally responsive ways, leveraging new digital platforms as necessary. By doing so, improved system navigation for mental health and addictions services and supports can be achieved, ultimately resulting in improved access to these vital resources for youth populations in need.
Examples or experiences of these preventative measures in action can include the implementation of community-based programs and initiatives designed to support victims of abuse, such as providing access to safe shelters, transitional housing, and other supportive services. By doing so, individuals experiencing family violence are provided with the resources they need to foster safety and build resiliency. Similarly, community-based initiatives designed to provide mental health and addictions supports for youth can also be implemented, such as youth drop-in centres, counseling services, and other resources designed to foster supportive environments and promote mental wellness. By investing in these preventative measures, communities can work proactively to help prevent victimization and better promote resiliency, safety, and well-being for their populations.

Fire prevention strategies according to the National Building Code of Canada
The following information has been written verbatim from CANADIAN COMMISSION ON BUILDING AND FIRE CODES: National Building Code of Canada 2020: Volume 1.
3.2.4. Fire Alarm and Detection Systems
Fire Alarm System. The term “fire alarm system” used in this Subsection applies to fire alarm systems with or without voice communication capability.
3.2.4.1. Determination of Requirement for a Fire Alarm System
- Except as permitted in Sentences (2) and (3), a fire alarm system shall be installed in buildings in which an automatic sprinkler system is installed.
- Buildings in which a sprinkler system is installed in accordance with NFPA 13D, “Standard for the Installation of Sprinkler Systems in One- and Two-Family Dwellings and Manufactured Homes,” need not comply with Sentence (1).
- Buildings that contain fewer than 9 sprinklers conforming to Sentence 3.2.5.12.(4) need not comply with Sentence (1).
- Except as permitted by Sentences (5), (6) and 3.2.4.2.(4), a fire alarm system shall be installed in a building that is not sprinklered throughout and that contains
- a contained use area,
- an impeded egress zone,
- more than 3 storeyed, including the storys below the first storeyed,
- total occupant load more than 300, other than in open air seating areas,
- an occupant load more than 150 above or below the first storey, other than in open air seating areas,
- a school, college, or child care facility, including a daycare facility, with an occupant load more than 40,
- a licensed beverage establishment or a licensed restaurant, with an occupant load more than 150,
- a low-hazard industrial occupancy with an occupant load more than 75 above or below the first storey,
- a medium-hazard industrial occupancy with an occupant load more than 75 above or below the first storey,
- a residential occupancy with sleeping accommodation for more than 10 persons,
- a high-hazard industrial occupancy with an occupant load more than 25, or
- an occupant load more than 300 below an open air seating area.
5. A fire alarm system is not required in a residential occupancy that is not sprinklered, where
-
-
- not more than 4 suites share a common means of egress, or
- each suite has direct access to an exterior exit facility leading to ground level.
-
6. A fire alarm system is not required in a storage garage conforming to Article 3.2.2.92. that is contained in a building that is not sprinklered provided there are no other occupancies in the building.
3.2.4.2. Continuity of Fire Alarm System
1. Except as permitted by Sentence (6), if there are openings through a firewall, other than those for piping, tubing, wiring and totally enclosed noncombustible raceways, the requirements in this Subsection shall apply to the floor areas on both sides of the firewall as if they were in the same building.
2. Except as permitted by Sentence (4), if a building contains more than one major occupancy and a fire alarm system is required, a single system shall serve all occupancies.
3. Except as permitted by Sentence (4), if a fire alarm system is required in any portion of a building, it shall be installed throughout the building.
4. Except as required by Sentence (5), the requirements in this Subsection are permitted to be applied to each portion of a building not more than 3 storeys in building height, in which a vertical fire separation having a fire-resistance rating not less than 1 h separates the portion from the remainder of the building as if it were a separate building, provided there are no openings through the fire separation, other than those for piping, tubing, wiring and totally enclosed noncombustible raceways.
5. The permission in Sentence (4) to consider separated portions of a building as separate buildings does not apply to service rooms and storage rooms.
6. Buildings interconnected by walkways permitted in Articles 3.2.3.19. and 3.2.3.20. or by vestibules provided in conformance with Article 3.2.6.3. shall be treated as separate buildings for the purpose of fire alarm installation required by this Subsection.
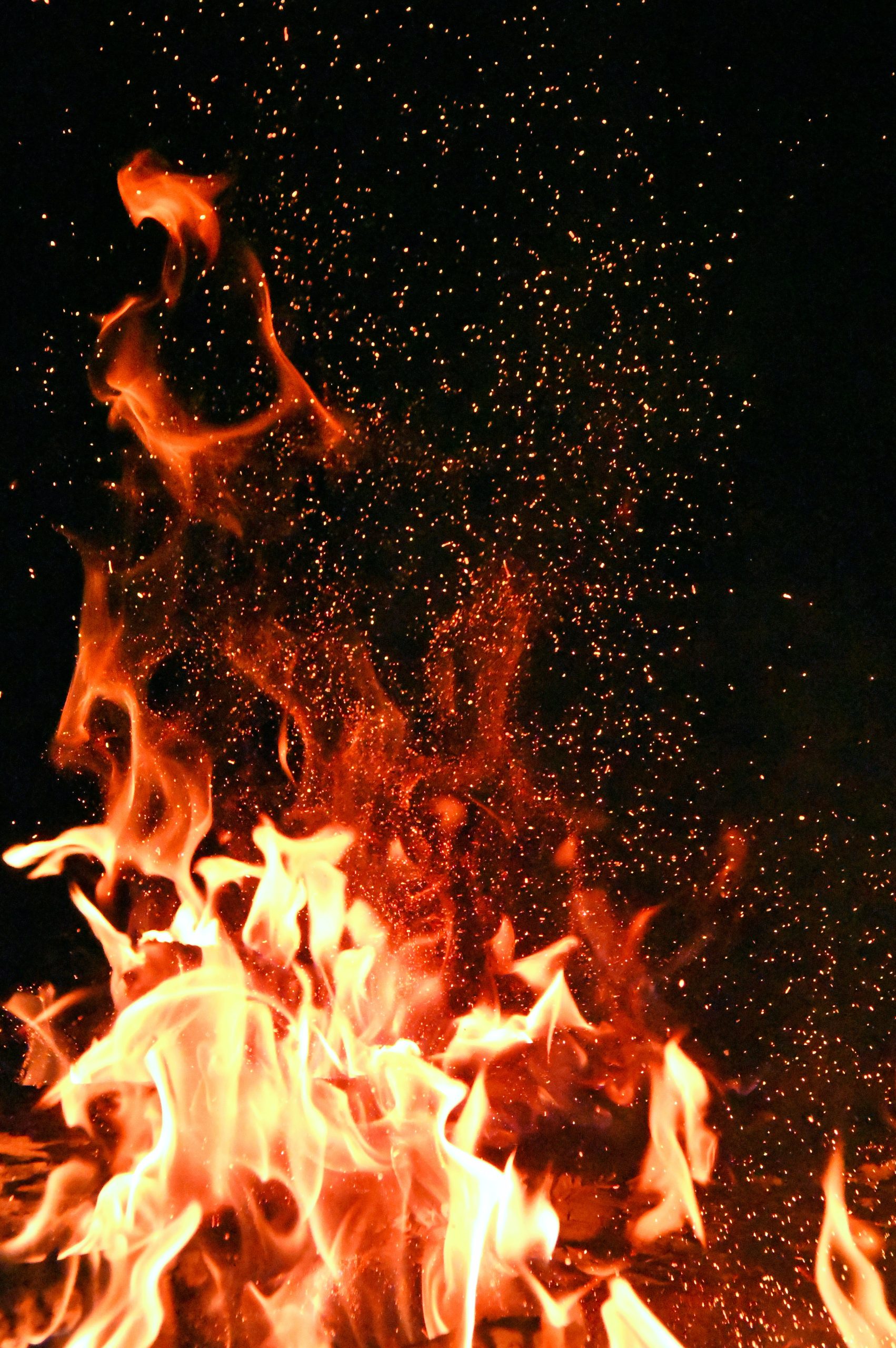
3.2.4.3. Types of Fire Alarm Systems
- A fire alarm system shall be;
- a single-stage system in a Group F, Division 1 occupancy,
- except as permitted in Clause (c), a 2-stage system in a Group B occupancy,
- a single- or 2-stage system in a Group B, Division 3 occupancy where the building is 3 storeys or less in building height, and
- a single- or 2-stage system in all other cases.
3.2.4.4. Description of Fire Alarm Systems
A single stage fire alarm system shall, upon the operation of any manual station, waterflow detecting device, or fire detector, cause an alarm signal to sound on all audible signal devices in the system. (See Note A-3.2.4.4.(1).)
2. A 2-stage fire alarm system shall
- cause an alert signal to sound upon the operation of any manual station, waterflow detecting device, or fire detector,
- automatically cause an alarm signal to sound if the alert signal is not acknowledged within 5 min of its initiation, and
- have manual stations, each of which is equipped so that the use of a key or other similar device causes an alarm signal to sound that continues to sound upon removal of the key or similar device from the manual station (see Note A-3.2.4.4.(2)(c)). (See Note A-3.2.4.4.(2).)
3. A 2-stage fire alarm system is permitted to be zone coded so that, upon the operation of any manual station, waterflow detecting device, or fire detector,
- a coded alert signal is sounded indicating the zone of alarm initiation,
- the coded alert signal is repeated in its entirety not less than 4 times, and
- a continuous alert signal is sounded upon completion of the coded signals referred to in Clause (b) and Sentence (4).
4. If a second manual station, waterflow detecting device, or fire detector is operated in a fire alarm system with zone coding as permitted by Sentence (3), in a zone other than that for which the first alert signal was sounded, the coded alert signal for the first zone shall be completed before the coded alert signal for the second zone is repeated not less than 4 times.
3.2.4.5. Installation and Verification of Fire Alarm Systems
- Fire alarm systems, including the voice communication capability where provided, shall be installed in conformance with CAN/ULC-S524, “Standard for Installation of Fire Alarm Systems.”
- Fire alarm systems shall be verified in conformance with CAN/ULC-S537, “Standard for Verification of Fire Alarm Systems,” to ensure they are operating satisfactorily
3.2.4.6. Silencing of Alarm Signals
- A fire alarm system shall be designed so that when an alarm signal is actuated, it cannot be silenced automatically before a period of time has elapsed that is not less than
- 5 min for a building not required to be equipped with an annunciator, and
- 20 min for any other building.
- Except as permitted by Sentence 3.2.4.18.(8) and Sentences 3.2.4.22.(2) and (3), a fire alarm system shall not incorporate manual silencing switches other than those installed inside the fire alarm control unit. (See Note A-3.2.4.6.(2).)
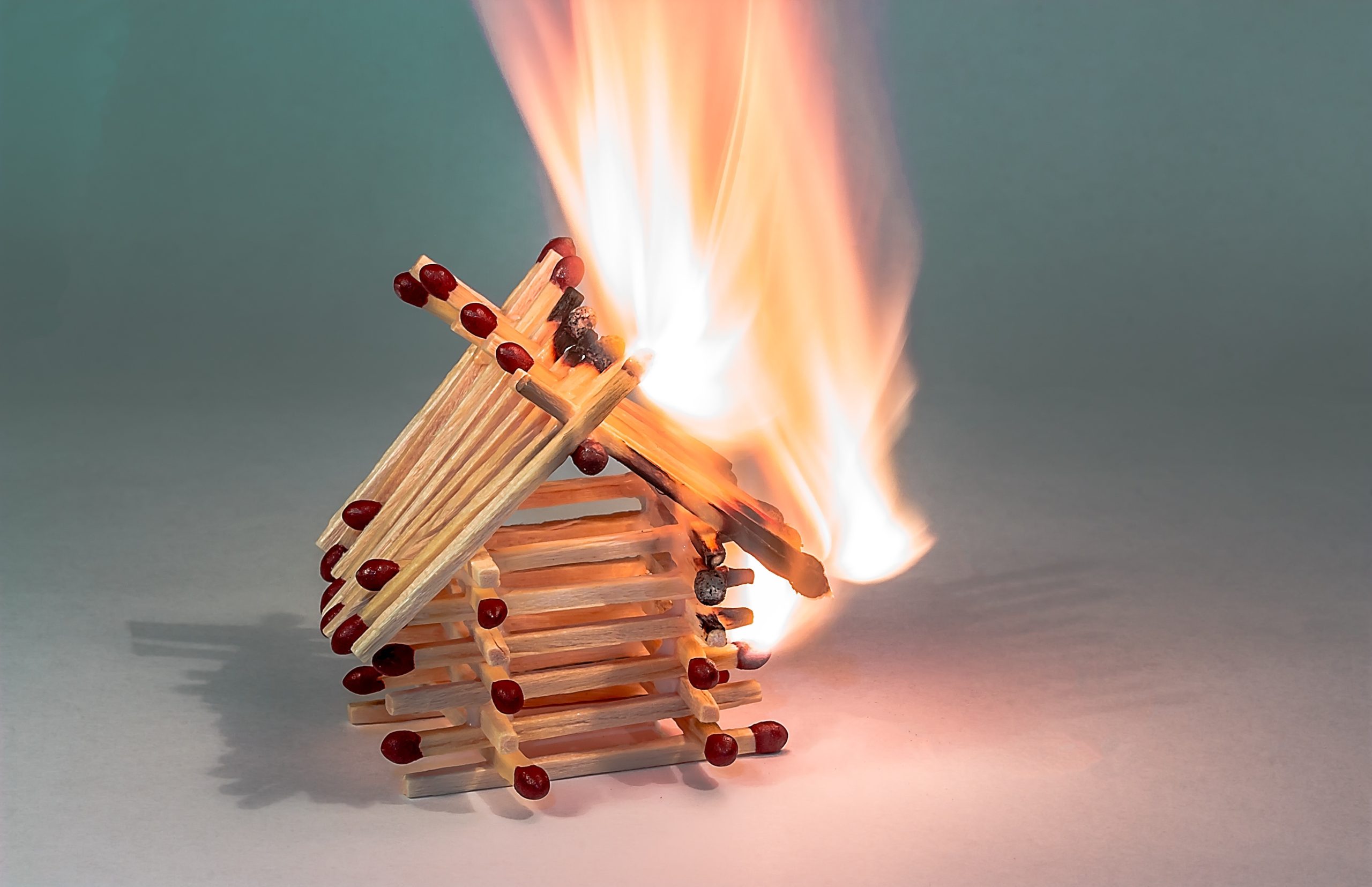
3.2.4.7. Signals to Fire Department
- A single stage fire alarm system installed in a building of assembly occupancy that has an occupant load more than 300 shall be designed to notify the fire department, in conformance with Sentence (4), that an alarm signal has been initiated.
- A fire alarm system that includes waterflow-indicating devices shall be designed to notify the fire department in conformance with Sentence (4) when an alarm is initiated.
- A 2-stage fire alarm system shall be designed to notify the fire department, in conformance with Sentence (4), that an alert signal has been initiated.
- Notification of the fire department, as required by Sentences (1) to (3), shall be provided in conformance with CAN/ULC-S561, “Standard for Installation and Services for Fire Signal Receiving Centres and Systems.” (See Note A-3.2.4.7.(4).)
- Where a single stage fire alarm system is installed in a building that is not sprinklered throughout and Sentence (1) does not apply, a legible notice that is not easily removed shall be affixed to the wall near each manual station stating
- that the fire department is to be notified in the event of a fire emergency, and
- the emergency telephone number for the municipality or for the fire department (see Note A-3.2.4.7.(5)(b)).
- Helicopter landing areas on roofs shall be provided with telephone extensions or means to notify the fire department
3.2.4.10. Fire Detectors
- Fire detectors required by this Code shall be connected to the fire alarm system
- Except as permitted by Sentence (3), if a fire alarm system is required in a building that is not sprinklered, fire detectors shall be installed in the following spaces:
- storage rooms not within dwelling units,
- service rooms not within dwelling units,
- janitors’ rooms,
- rooms in which hazardous substances are to be used or stored (see Note A-3.3.1.2.(1)),
- elevator hoistways and dumbwaiter shafts, and
- laundry rooms in buildings of residential occupancy, but not those within dwelling units.
- Fire detectors required by Sentence (2) need not be provided within floor areas that are sprinklered.
- Fire detectors required by Sentence (2) shall be installed in elevator hoistways and dumbwaiter shafts where a sprinkler system is not installed within the hoistway or shaft.
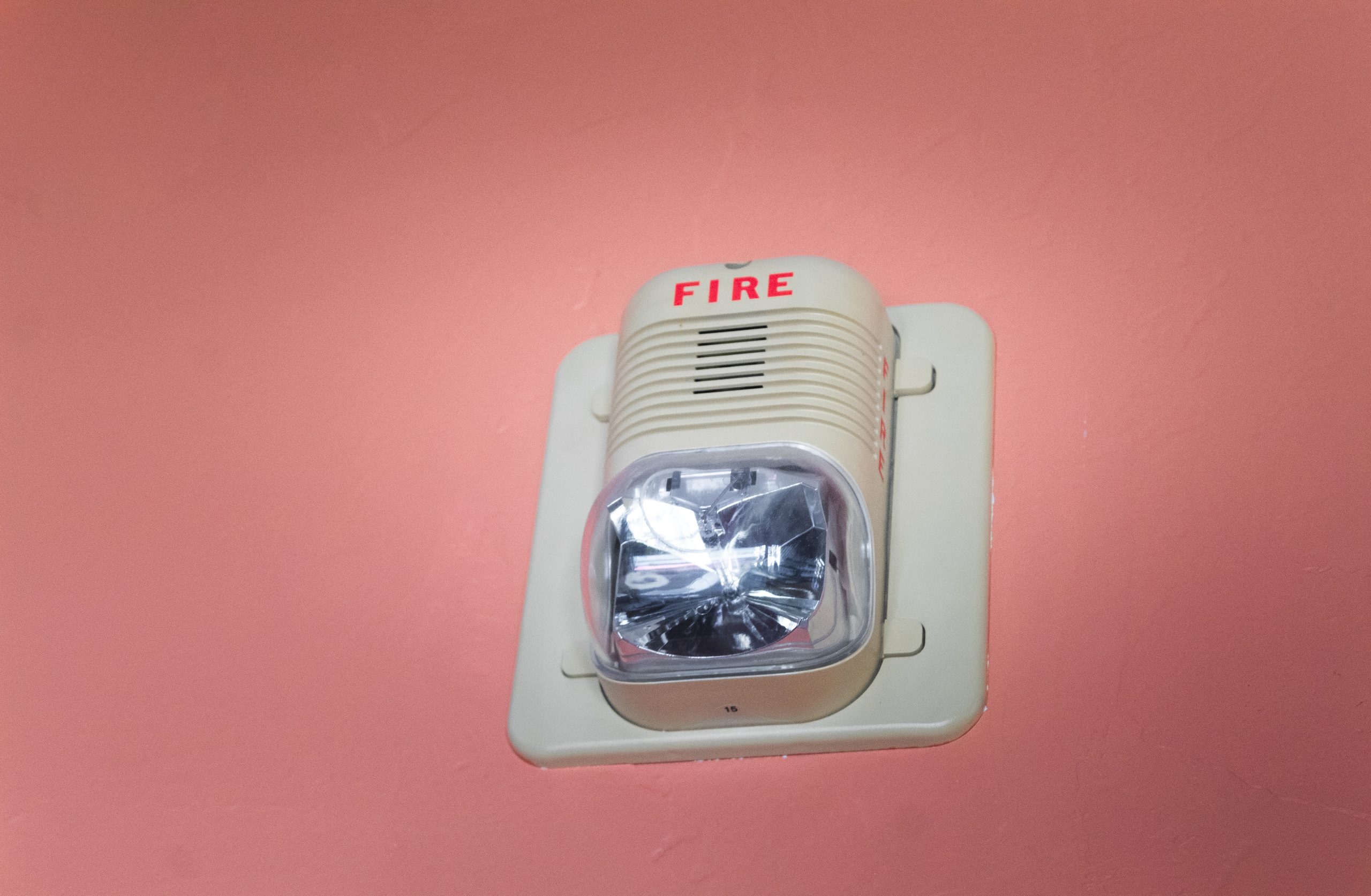
3.2.4.11. Smoke Detectors
- If a fire alarm system is installed, smoke detectors shall be installed in
- except as permitted in Sentence (2), each sleeping room and each corridor serving as part of a means of egress from sleeping rooms in portions of a building classified as a Group B major occupancy,
- each room in a contained use area and corridors serving those rooms,
- each corridor in portions of a building classified as a Group A, Division 1 major occupancy,
- each public corridor in portions of a building classified as a Group C major occupancy,
- each exit stair shaft other than those serving only a Group A, Division 4 major occupancy or an open storage garage,
- the vicinity of draft stops required by Article 3.2.8.6., and
- elevator machine rooms. (See Note A-3.2.4.11.(1).)
- Smoke detectors need not be installed in sleeping rooms and in corridors serving the sleeping rooms within a suite of care occupancy where smoke alarms are installed in accordance with Article 3.2.4.20.
- Smoke detectors required in the sleeping rooms of a care, treatment or detention occupancy shall, upon actuation, provide an audible and visible signal to staff serving those rooms so that the room or location containing the actuated smoke detector can be easily identified. (See Note A-3.2.4.11.(3).)
- Smoke detectors required in Clause (1)(g) shall, upon actuation, recall the elevators served by the elevator machine room in which the smoke detector is installed.
- Except as permitted in Sentences (6) and (7), smoke detectors installed in buildings required to be equipped with a fire alarm system shall be located near the entrance to walkways described in Articles 3.2.3.19. and 3.2.3.20. or vestibules provided in conformance with Article 3.2.6.3.
- Smoke detectors installed at the entrance to the walkways in conformance with Article 3.1.8.14. shall be deemed to meet the requirements of Sentence (5).
- Smoke detectors required by Sentence (5) may be replaced with fire detectors in Group F occupancies where the smoke detectors may be subjected to false alarms due to the activities within the building.
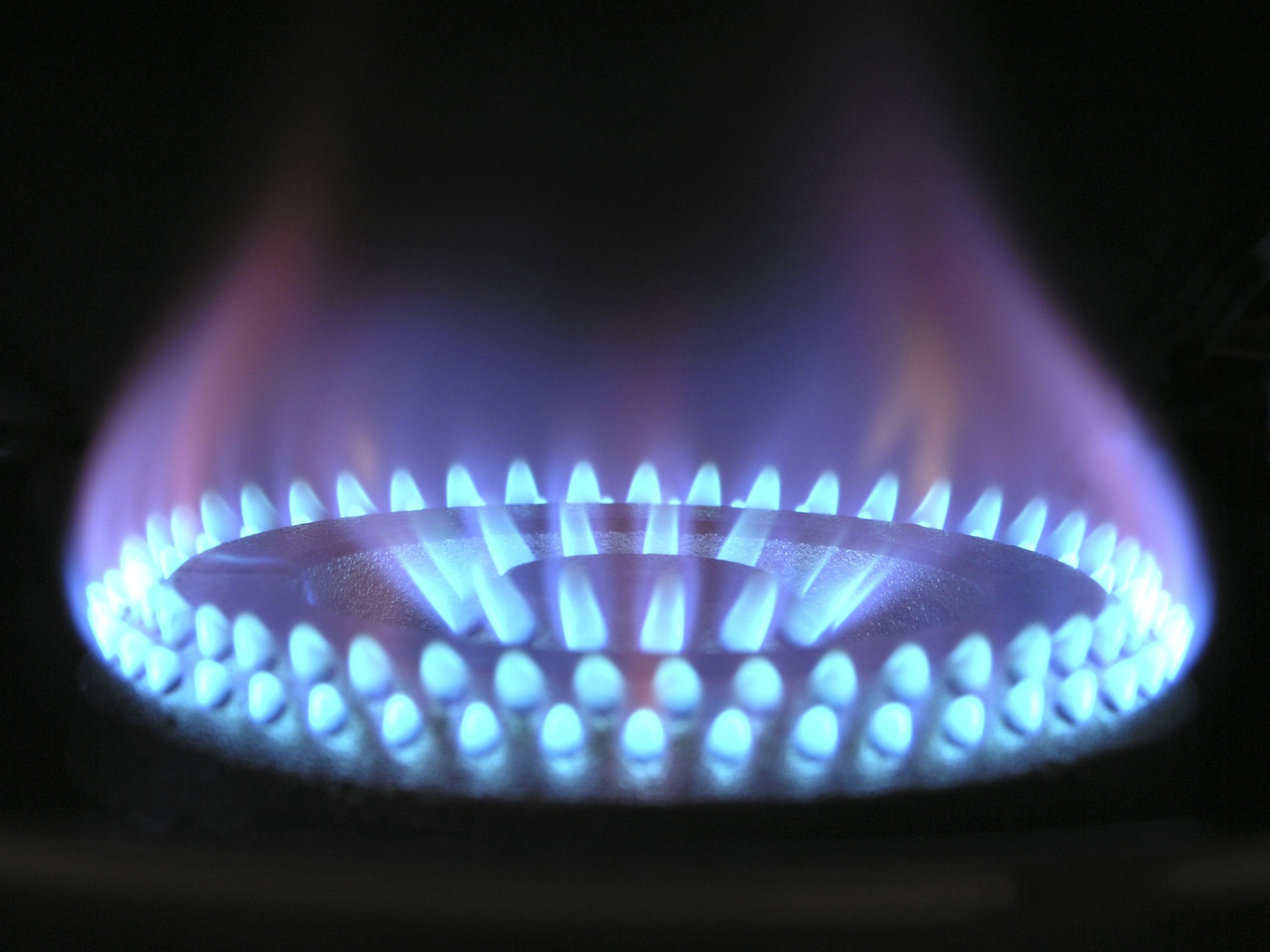
3.2.4.17. Alert and Alarm Signals
- In a 2-stage fire alarm system described in Sentence 3.2.4.4.(2), the same audible signal devices are permitted to be used to sound the alert signals and the alarm signals
- If audible signal devices with voice reproduction capabilities are intended for paging and similar voice message use, other than during a fire emergency, they shall be installed so that alert signals and alarm signals take priority over all other signals.
- Audible signal devices forming part of a fire alarm or voice communication system shall not be used for playing music or background noise
3.2.4.18. Audibility of Alarm Systems
(See Note A-3.2.4.18.)
- Audible signal devices forming part of a fire alarm system shall be installed in a building so that
- a) alarm signals are clearly audible throughout the floor area, and
- alert signals are clearly audible in continuously staffed locations, and where there are no continuously staffed locations, throughout the floor area. (See Note A-3.2.4.18.(1).)
- The sound pattern of an alarm signal shall conform to the temporal pattern defined in Clause 4.2 of ISO 8201, “Acoustics – Audible emergency evacuation signal.” (See Note A-3.2.4.18.(2).)
- The sound patterns of alert signals shall be significantly different from the temporal patterns of alarm signals. (See Note A-3.2.4.18.(3).)
- The fire alarm signal sound pressure level shall be not more than 110 dBA in any normally occupied area. (See Note A-3.2.4.18.(4).)
- The sound pressure level in a sleeping room from a fire alarm audible signal device shall be not less than 75 dBA in a building of residential or care occupancy when any intervening doors between the device and the sleeping room are closed. (See Note A-3.2.4.18.(5).)
- Audible signal devices in sleeping rooms in a building of residential or care occupancy shall emit a low frequency signal. (See Note A-3.2.4.18.(6).)
- Except as required by Sentence (5), the sound pressure level from a fire alarm system’s audible signal device within a floor area shall be not less than 10 dBA above the ambient noise level and not less than 65 dBA when any intervening doors between the device and the rest of the floor area are closed.
- Except as permitted by Sentence (12), audible signal devices located within a dwelling unit shall include a means for them to be manually silenced for a period of not more than 10 min, after which time the devices shall restore themselves to normal operation. (See Note A-3.2.4.18.(8).)
- Audible signal devices within a dwelling unit or a suite of residential or care occupancy shall be connected to the fire alarm system
- in a manner such that a single open circuit at one device will not impair the operation of other audible signal devices on that same circuit that serve the other dwelling units or suites of residential or care occupancy, or
- on separate signal circuits that are not connected to the devices in any other dwelling unit, public corridor or suite of residential or care occupancy. (See Note A-3.2.4.18.(9) and (10).)
- In a building or part thereof classified as a residential or care occupancy,
- separate circuits shall be provided for audible signal devices on each floor area, and
- audible signal devices within dwelling units or suites of residential or care occupancy shall be wired on separate signal circuits from those not within dwelling units or suites of residential or care occupancy. (See Note A-3.2.4.18.(9) and (10).)
- Audible signal devices shall be installed in a service space referred to in Sentence 3.2.1.1.(8) and shall be connected to the fire alarm system. 1
- Audible signal devices within dwelling units that are wired on separate signal circuits in accordance with Clause (9)(b) need not include a means for manual signal silencing as required by Sentence (8), provided the fire alarm system includes a provision for an automatic signal silence within dwelling units, where
- the automatic signal silence cannot occur within the first 60 s of operation or within the zone of initiation,
- a subsequent alarm elsewhere in the building will reactuate the silenced audible signal devices within dwelling units,
- after a period of not more than 10 min, the silenced audible signal devices will be restored to continuous audible signal if the alarm is not acknowledged, and
- the voice communication systems referred to in Articles 3.2.4.22. and 3.2.4.23. have a provision to override the automatic signal silence to allow the transmission of voice messages through silenced audible signal device circuits that serve the dwelling units. (See Note A-3.2.4.18.(8).)
- If a 2-stage fire alarm system has been installed with an automatic signal silence as described in Sentence (12), the system shall be designed so that any silenced audible signal devices serving dwelling units are reactuated whenever an alarm signal is required to be transmitted as part of the second stage. (See Note A-3.2.4.18.(8).)

3.2.4.20. Smoke Alarms
- Except as provided in Article 3.2.4.21., smoke alarms shall be installed in accordance with this Article.
- Except as required by Sentence (5) and permitted by Sentence (10), smoke alarms conforming to CAN/ULC-S531, “Standard for Smoke Alarms,” shall be installed in each dwelling unit and, except for care, treatment or detention occupancies required to have a fire alarm system, in each sleeping room not within a dwelling unit or suite of care occupancy.
- At least one smoke alarm shall be installed on each storey of a dwelling unit or suite of care occupancy.
- On any storey of a dwelling unit containing sleeping rooms, a smoke alarm shall be installed
- in each sleeping room, and
- in a location between the sleeping rooms and the remainder of the storey, and if the sleeping rooms are served by a hallway, the smoke alarm shall be located in the hallway.
5. Where a care occupancy has individual suites for residents, a smoke alarm shall be installed
-
- in each sleeping room, and
- in a location between the sleeping rooms and the remainder of the suite, and if the sleeping rooms are served by a corridor within the suite, the smoke alarm shall be located in the corridor.
6. A smoke alarm shall be installed on or near the ceiling.
7. In hotels and motels with a fire alarm system, smoke alarms installed in rooms required to have a visible signal device connected to the fire alarm system as specified in Clause 3.2.4.19.(1)(g) shall have a visible signal component installed in accordance with CAN/ULC-S524, “Standard for Installation of Fire Alarm Systems.”
8. In hotels and motels without a fire alarm system, smoke alarms installed in sleeping rooms of not less than 10% of the suites of residential occupancy shall have a visible signal component installed in accordance with CAN/ULC-S524, “Standard for Installation of Fire Alarm Systems.” (See also Note A-3.2.4.19.(1)(g).)
9. Except as permitted in Sentence (10), smoke alarms referred in Sentence (2) shall
- be installed with permanent connections to an electrical circuit (see Note A-3.2.4.20.(9)(a)),
- have no disconnect switch between the overcurrent device and the smoke alarm, and
- except for the visible signal component required in Sentences (7) and (8), in case the regular power supply to the smoke alarm is interrupted, be provided with a battery as an alternative power source that can continue to provide power to the smoke alarm for a period of no less than 7 days in the normal condition, followed by 4 minutes of alarm.
- Suites of residential occupancy are permitted to be equipped with smoke detectors in lieu of smoke alarms, provided the smoke detectors
10. are capable of independently sounding audible signals with a sound pressure level between 75 dBA and 110 dBA within the individual suites (see also Note A-3.2.4.18.(4)),
11. except as permitted in Sentence (11), are installed in conformance with CAN/ULC-S524, “Standard for Installation of Fire Alarm Systems,” and
12. form part of the fire alarm system. (See Note A-3.2.4.20.(10).)
- Smoke detectors permitted to be installed in lieu of smoke alarms as stated in Sentence (10) are permitted to sound localized alarms within individual suites, and need not sound an alarm throughout the rest of the building.
- If more than one smoke alarm is required in a dwelling unit, the smoke alarms shall be interconnected so that the actuation of one smoke alarm will cause all smoke alarms within the dwelling unit to sound.
- A smoke alarm required by Sentence (2) shall be installed in conformance with CAN/ULC-S553, “Standard for the Installation of Smoke Alarms.”
- Except as permitted in Sentence (15), a manually operated silencing device shall be incorporated within the circuitry of a smoke alarm installed in a dwelling unit so that it will silence the signal emitted by the smoke alarm for a period of not more than 10 min, after which the smoke alarm will reset and again sound the alarm if the level of smoke in the vicinity is sufficient to reactuate the smoke alarm.
- Suites of residential occupancy equipped with smoke detectors installed to CAN/ULC-S524, “Standard for Installation of Fire Alarm Systems,” as part of the fire alarm system in lieu of smoke alarms as permitted by Sentence (10), need not incorporate the manually operated device required in Sentence (14). (See Note A-3.2.4.20.(10).)
- The sound patterns of smoke alarms shall
13. meet the temporal patterns of alarm signals (see Note A-3.2.4.18.(2)), or
14. be a combination temporal pattern and voice relay.
3.2.4.21. Residential Fire Warning Systems
- Except where a fire alarm system is installed or required in a building, smoke detectors forming part of a residential fire warning system installed in conformance with CAN/ULC-S540, “Standard for Residential Fire and Life Safety Warning Systems: Installation, Inspection, Testing and Maintenance,” are permitted to be installed in lieu of all smoke alarms required by Article 3.2.4.20., provided the system
- is capable of sounding audible signals in accordance with Articles 9.10.19.2. and 9.10.19.5.,
- is powered in accordance with Article 9.10.19.4., and
- is provided with a silencing device in accordance with Article 9.10.19.6.
3.3.5.2. Fire Extinguishing Systems
- In addition to other requirements in this Code for the installation of automatic fire extinguishing systems, an appropriate fire extinguishing system shall be installed in every industrial occupancy floor area to provide protection if required by
- provincial or territorial regulations or municipal bylaws, or
- the NFC, in the absence of the regulations or bylaws referred to in Clause (a).
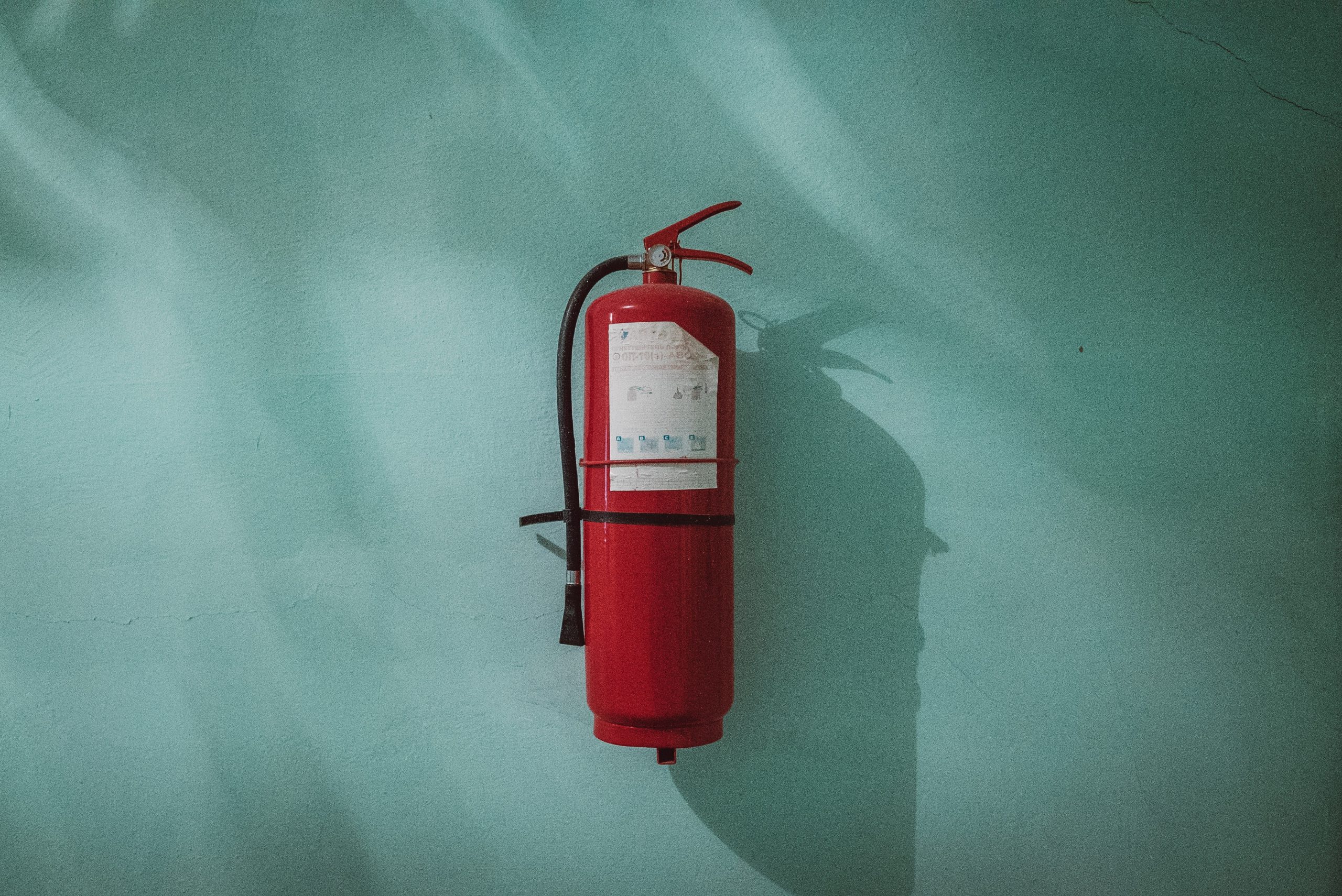
Air quality issue prevention strategies according to the National Building Code of Canada
The following information has been pulled from CANADIAN COMMISSION ON BUILDING AND FIRE CODES: National Building Code of Canada 2020: Volume 1.
Section 6.3. Ventilation Systems 6.3.1.
Ventilation 6.3.1.1. Required Ventilation
- Except as provided in Sentence (4), all buildings shall be ventilated in accordance with this Section.
- Except in storage garages covered by Article 6.3.1.3., outdoor air shall be supplied to buildings for ventilation purposes in accordance with one of the following Sections of ANSI/ASHRAE 62.1, “Ventilation for Acceptable Indoor Air Quality,” as a minimum:
- Section 6.2, Ventilation Rate Procedure, excluding the exception stated in Section 6.2.7.1.2 and note H of Table 6.2.2.1,
- Section 6.3, Indoor Air Quality Procedure, or
- Section 6.4, Natural Ventilation Procedure, excluding residential occupancies.
- Except in storage garages covered by Article 6.3.1.3., exhaust ventilation shall be provided in accordance with Section 6.5, Exhaust Ventilation, of ANSI/ASHRAE 62.1, “Ventilation for Acceptable Indoor Air Quality,” as a minimum.
- Self-contained heating-season mechanical ventilation systems serving only one dwelling unit shall comply with Subsection 9.32.3.
6.3.1.2. Crawl Spaces and Attic or Roof Spaces
- Unconditioned and unoccupied crawl spaces and attic or roof spaces shall be ventilated by natural or mechanical means as required by Part 5. (See Note A-6.3.1.2.(1).) 6.3.1.3. Ventilation of Storage Garages 1) Except as provided in Sentences (4) and (6), an enclosed storage garage for five or more motor vehicles shall have a mechanical ventilation system designed to
- limit the concentration of carbon monoxide to not more than 100 parts per million parts of air,
- limit the concentration of nitrogen dioxide to not more than 3 parts per million parts of air, where the majority of the vehicles stored are powered by diesel-fuelled engines, or
- provide, during operating hours, a continuous supply of outdoor air at a rate of not less than 3.9 L/s for each square metre of floor area (see Article 3.3.1.21.). (See Note A-6.3.1.3.(1).) (See also Sentence 3.3.5.4.(4).)
2. Mechanical ventilation systems provided in accordance with Clause (1)(a) shall be controlled by carbon monoxide monitoring devices, and systems provided in accordance with Clause (1)(b) shall be controlled by nitrogen dioxide or other acceptable monitoring devices. (See Note A-6.3.1.3.(2).)
3. Mechanical ventilation systems provided in accordance with Sentence (1) shall be designed such that the pressure in the storage garage is less than the pressure in adjoining buildings of other occupancy, or in adjacent portions of the same building having a different occupancy.
4. In storage garages subject to the requirements of Sentences (1) and (2), where motor vehicles are parked by mechanical means, the ventilation requirements may be reduced by one half.
5. Except as provided in Sentence (6), ticket and attendant booths of storage garages shall be pressurized with a supply of uncontaminated air.
6. The requirements of Sentences (1) to (5) shall not apply to open-air storeys in a storage garage.
3.1.4. Heat Recovery Ventilators
- Heat recovery ventilators with rated capacities of not less than 25 L/s and not more than 200 L/s shall be installed in accordance with Subsection 9.32.3. 6.3.1.5. Indoor Air Contaminants (See Note A-6.3.1.5.) 1) Air contaminants of concern within buildings shall a) be removed insofar as is possible at their points of origin, and b) not be permitted to accumulate in concentrations greater than those permitted by applicable provincial or territorial requirements or, in the absence of such requirements, by good engineering practice such as that described in the publications listed in Sentence 6.2.1.1.(1), measured using the methodology described therein.
- Systems serving spaces that contain sources of contamination and systems serving other occupied parts of the building but located in or running through spaces that contain sources of contamination shall be designed in such a manner as to prevent the spread of such contamination to other occupied parts of the building.
- Heating, ventilating and air-conditioning systems shall be designed to minimize the growth and spread of bio-contaminants. 6.3.1.6.
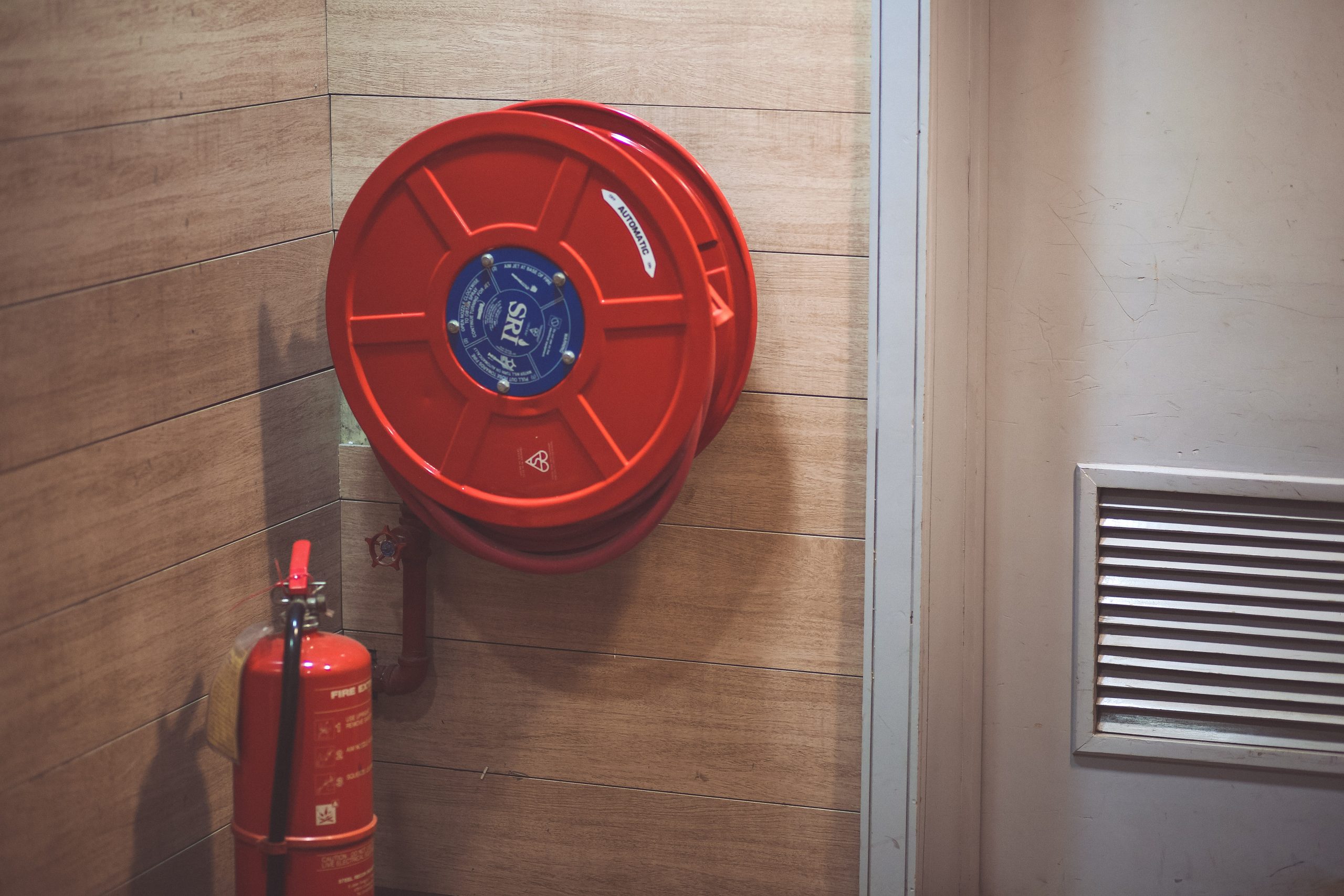
Commercial Cooking Equipment
- Except as provided in Article 3.6.3.5., systems for the ventilation of commercial cooking equipment shall be designed, constructed and installed to conform to NFPA 96, “Standard for Ventilation Control and Fire Protection of Commercial Cooking Operations.”
6.9.3. Carbon Monoxide Alarms
6.9.3.1. Carbon Monoxide Alarms
- This Article applies to every building that contains a residential occupancy, a care occupancy with individual suites, or a care occupancy containing sleeping rooms not within a suite, and that also contains
- fuel-burning appliance, or
- a storage garage.
- Carbon monoxide (CO) alarms required by this Article shall
- conform to CSA 6.19, “Residential carbon monoxide alarming devices,”
- be equipped with an integral alarm that satisfies the audibility requirements of CSA 6.19, “Residential carbon monoxide alarming devices,”
- have no disconnect switch between the overcurrent device and the CO alarm, where the CO alarm is powered by the electrical system serving the suite (see Note A-6.9.3.1.(2)(c)), and
- be mechanically fixed at a height above the floor as recommended by the manufacturer.
- Where a fuel-burning appliance is installed in a suite of residential occupancy or in a suite of care occupancy, a CO alarm shall be installed
- inside each bedroom, or
- outside each bedroom, within 5 m of each bedroom door, measured following corridors and doorways.
- Where a fuel-burning appliance is installed in a service room that is not in a suite of residential occupancy nor in a suite of care occupancy, a CO alarm shall be installed
- either inside each bedroom, or if outside, within 5 m of each bedroom door, measured following corridors and doorways, in every suite of residential occupancy or suite of care occupancy that shares a wall or floor/ceiling assembly with the service room, and
- in the service room.
- For each suite of residential occupancy or suite of care occupancy that shares a wall or floor/ceiling assembly with a storage garage or that is adjacent to an attic or crawl space to which the storage garage is also adjacent, a CO alarm shall be installed
- inside each bedroom, or
- outside each bedroom, within 5 m of each bedroom door, measured following corridors and doorways.
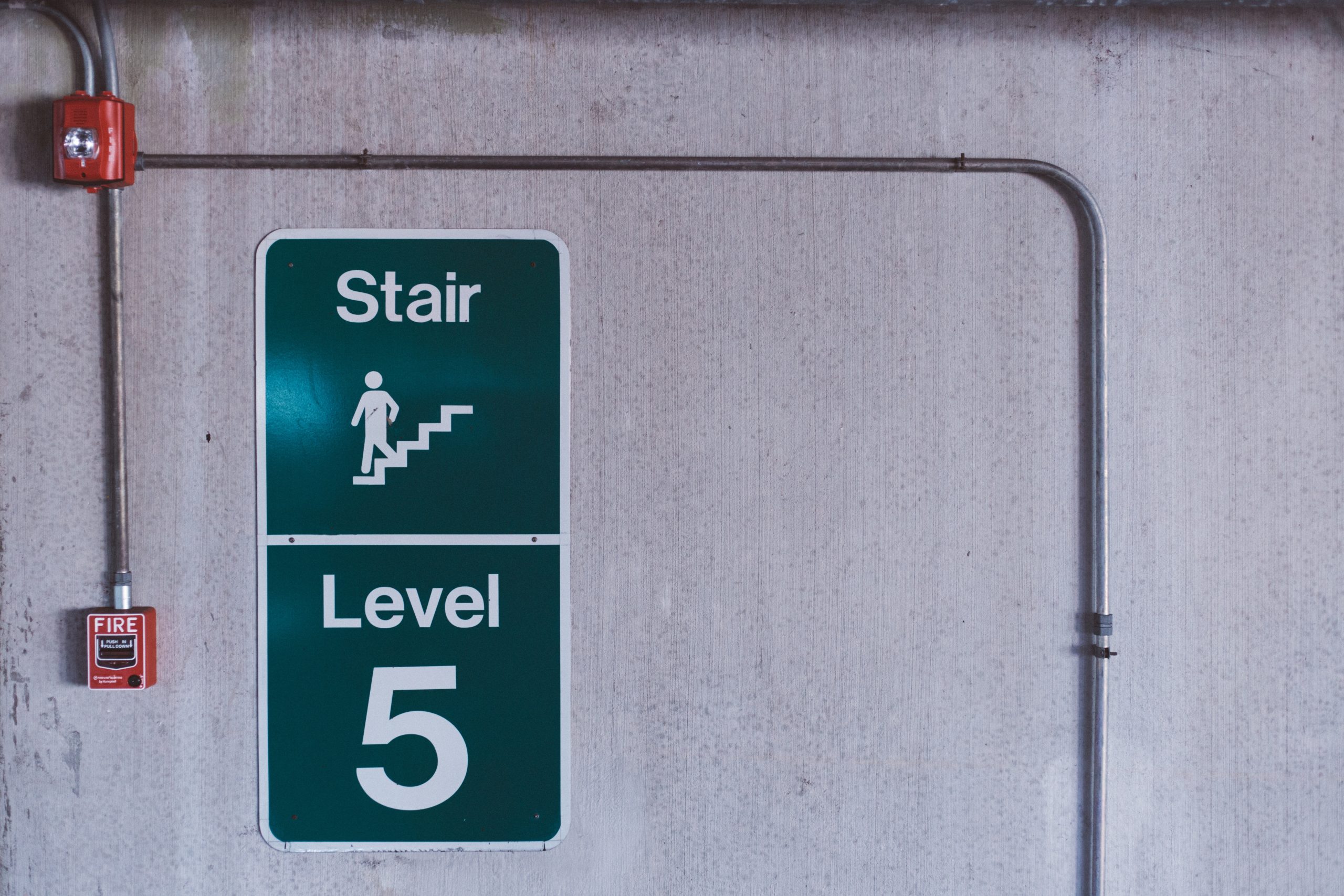
9.32.3.3. Principal Ventilation System
(See Note A-9.32.3.3.)
- The principal ventilation system shall incorporate the following components:
- a principal ventilation fan complying with this Article, and
- except as permitted by Article 9.32.3.6., provision for the introduction of outdoor air to the dwelling unit, in conformance with Article 9.32.3.4. or 9.32.3.5.
- The principal ventilation fan shall be capable of operating at an exhaust capacity complying with Table 9.32.3.3., referred to hereinafter as the “normal operating exhaust capacity.” (See Note A-9.32.3.3.(2).)
Table 9.32.3.3. Normal Operating Exhaust Capacity of Principal Ventilation Fan Forming Part of Sentence 9.32.3.3.(2)
| Number of Bedrooms in Dwelling Unit | Normal Operating Exhaust Capacity of Principal Ventilation Fan, L/s | |
| Minimum | Maximum | |
| 1
2 3 4 5 More than 5 |
16
18 22 26 30 |
24
28 32 38 45 |
| Systems must comply with Clause 9.32.3.1.(1)(a) |
3. The requirement for a principal ventilation fan may be satisfied by a single fan, by the exhaust side of a heat recovery ventilator, or by a group of fans, provided all fans in the group are controlled simultaneously by a controller complying with Sentences (5) to (7). (See Note A-9.32.3.3.(3).)
4. The components of the principal ventilation system shall be approved by their manufacturer for continuous operation.
5. The principal ventilation fan shall be controlled by a manual switch located within the living area of the dwelling unit and clearly marked “VENTILATION FAN.” (See Note A-9.32.3.3.(5).)
6. If all controls serving the principal ventilation fan are in the “off” position, the principal ventilation system shall not operate.
7. The requirement for a manual switch stated in Sentence (5) can be satisfied by a manual override incorporated in a dehumidistat or other automatic control, provided
-
- the automatic control is located within the living area of the dwelling unit, and
- the manual override is clearly marked “VENTILATION FAN.”
8. Where the principal ventilation fan is controlled by a dehumidistat or other automatic control in addition to the manual switch required by Sentence (5), the manual switch shall be capable of activating the fan regardless of the setting of the automatic control.
9. Where an exhaust air intake for the principal ventilation fan is connected directly to the return side of the duct system of a forced air heating system or other forced air distribution system, it shall be connected, where applicable, not less than 1 m upstream from the connection of the outdoor air supply duct required by Sentence 9.32.3.4.(5).
10. Exhaust air intakes for principal ventilation fans located in kitchens, bathrooms and water-closet rooms shall be located in the ceiling or on the wall not less than 2 m above the floor. (See Note A-9.32.3.3.(10).)

Preventive Maintenance Inspections: The Key to Efficient Property Management
A preventive maintenance inspection is a critical component of any maintenance plan for rental properties. It involves a systematic and thorough assessment of a property’s various components, systems, and amenities to identify potential maintenance needs and proactively address them. During the inspection, property managers thoroughly examine every part of the property, ensuring that no maintenance requirement goes unnoticed. Here are some reasons why preventive maintenance inspections are crucial:
1. Address Immediate Maintenance Needs
Preventive maintenance inspections identify and address immediate maintenance needs. Any potential issues are caught early and handled before they become major problems that can disrupt tenants’ lives and cost the landlord more money.
2. Establish a Baseline for Future Comparisons
Preventive maintenance inspections serve as a baseline for future comparisons of the property’s condition over time. It enables property managers to track the property’s maintenance needs, identify trends, and make informed decisions.
3. Identify Upcoming Repairs or Issues
Preventive maintenance inspections help identify possible upcoming repairs or issues. They enable property managers to create a plan to address these issues before they become major problems.
Conducting Preventive Maintenance Inspections
Preventive maintenance inspections can be conducted in several ways. Here are some options:
1. DIY Inspections
DIY inspections allow hands-on property managers to have firsthand knowledge of their property’s condition and to address maintenance needs promptly. However, this option requires expertise and time to conduct thorough inspections regularly.
2. Maintenance Technicians
Hiring maintenance technicians is an excellent option for property managers who lack experience or time to conduct inspections and carry out maintenance tasks. However, this option can lead to higher operational costs, and careful oversight is required to ensure comprehensive coverage.
3. Property Management Software
Property management software is the ultimate solution for property managers seeking a balance between hands-on involvement and professional efficiency. It streamlines preventive maintenance by enabling property managers to schedule inspections, set reminders, and maintain a detailed record of checklists and activities.
In conclusion, preventive maintenance inspections are crucial for efficient property management. They help to identify potential maintenance needs, address immediate maintenance issues, and create a baseline for future comparisons. Whether the property manager chooses to conduct DIY inspections, hire maintenance technicians, or use property management software, preventive maintenance must be a top priority.
Journal Prompt
Using the forum labelled “Course 12: Lesson 2,” make a journal entry responding to the prompt below. Ensure that you title the entry “Lesson 2”. After writing a journal entry, go and make a comment on two other posts from your classmates. It can be about anything you noticed, liked, agreed with etc. The idea is to continue the dialogue about the topic.
Prompt: You have been asked to write a persuasive memo conveying the importance of preventive maintenance inspections to your team. What are five key things you think they would need to know and share with your team in order for them to become committed to the inspection.
*View the journal entry and journal comment rubric to see how they will be marked.
| Criteria | Exemplary 4 |
Accomplished 3 |
Developing 2 |
Beginning 1 |
| Purpose | Strong voice and tone that clearly addresses the purpose for writing. | Appropriate voice and tone. The purpose is largely clear. | Attempts to use personal voice and tone. Somewhat addresses the intended purpose. | Demonstrates limited awareness of use of voice and tone. Limited evidence of intended purpose. |
| Understanding | Many interesting, specific facts and ideas are included. | Many facts and ideas are included. | Some facts and ideas are included. | Few facts and ideas are included. |
| Conventions | All grammar and spelling is correct. | Only one or two grammar and spelling errors. | A few grammar and spelling errors. | Many grammar and spelling errors. |
| Reply | Made two significant contributions to the online forum. Highly supportive of others. | Made one contribution to the online forum. Supported group members. | Attempted to contribute to online forum but was vague and unclear in the writing. | Minimally involved. Offered limited support to online group members. |
References
Hierarchy of prevention and control measures. OSHwiki. (2012, November 4). https://oshwiki.osha.europa.eu/en/themes/hierarchy-prevention-and-control-measures#:~:text=Preventive%20measures%20aim%20at%20avoiding,to%20reduce%20and%20manage%20risks.
NRC Publications Archive – Canada.ca. (n.d.-c). https://nrc-publications.canada.ca/eng/view/ft/?id=515340b5-f4e0-4798-be69-692e4ec423e8
- https://oshwiki.osha.europa.eu/en/themes/hierarchy-prevention-and-control-measures#:~:text=Preventive%20measures%20aim%20at%20avoiding,to%20reduce%20and%20manage%20risks. ↵
